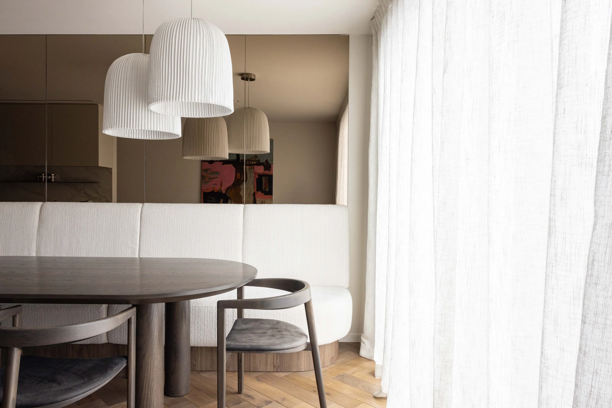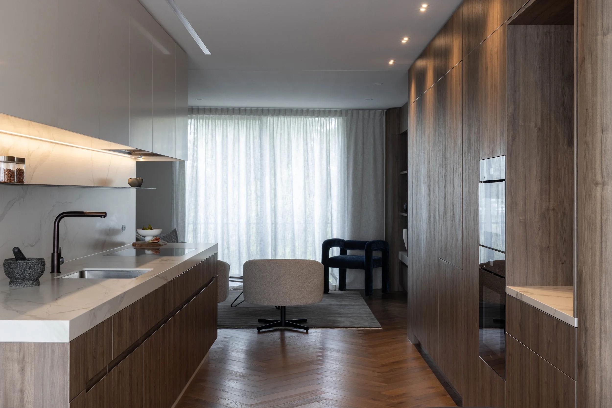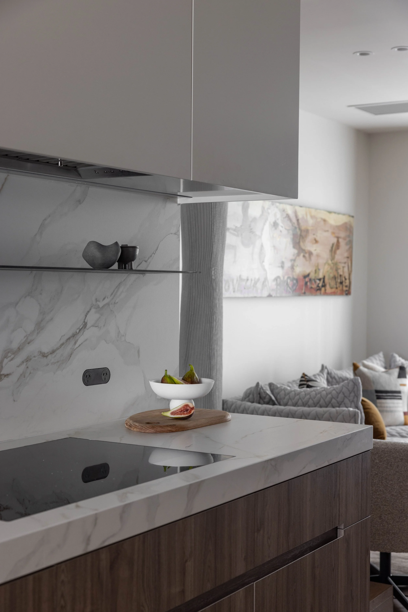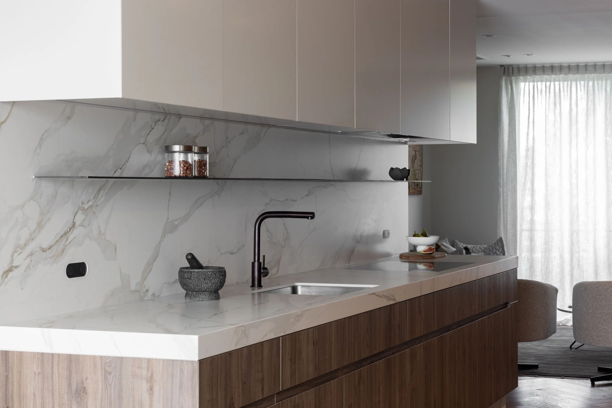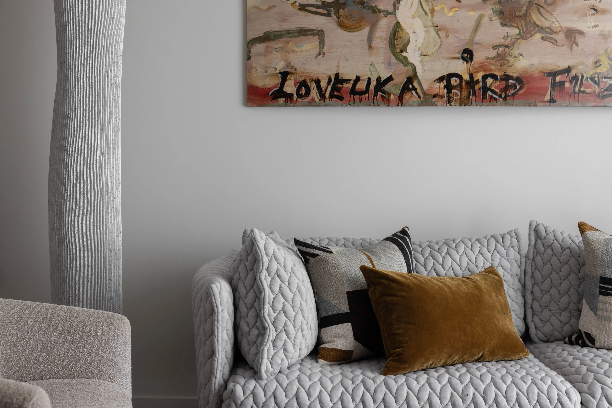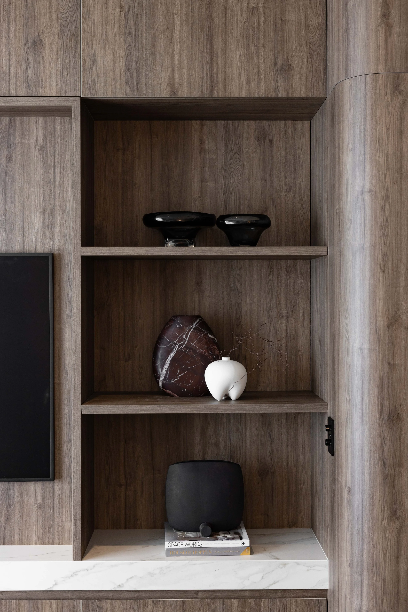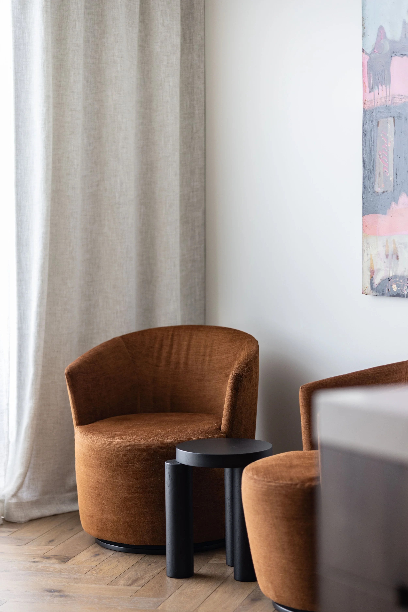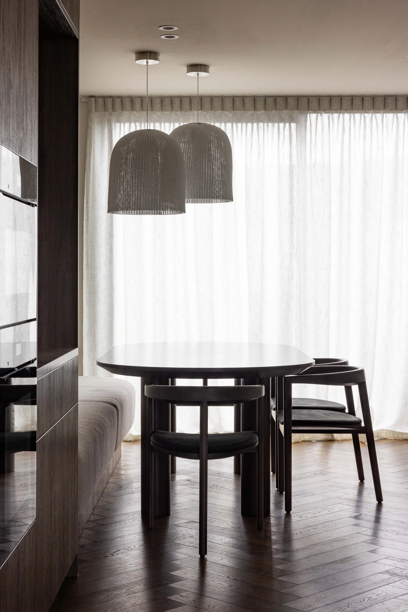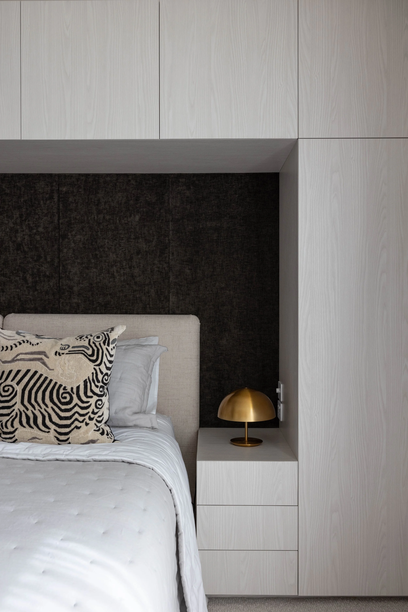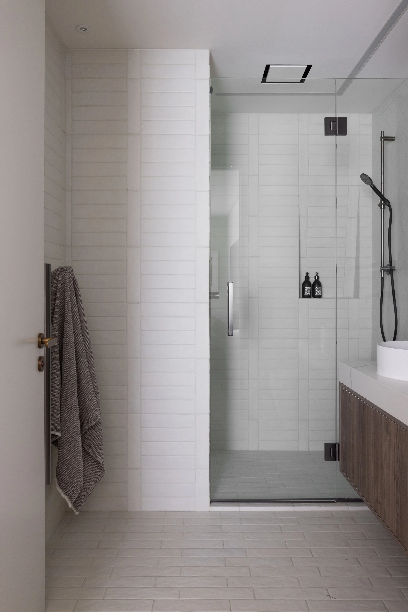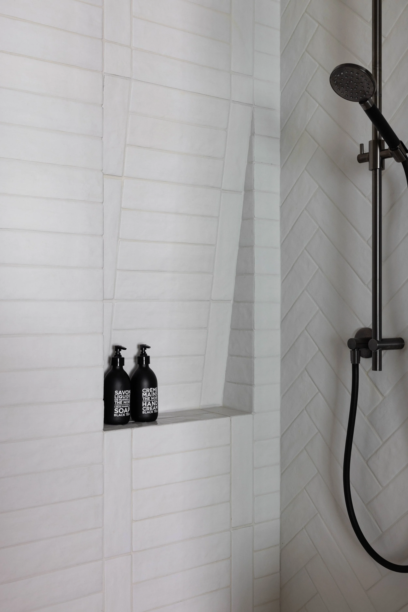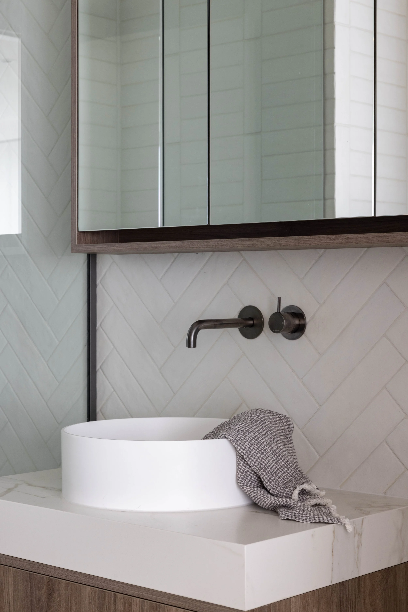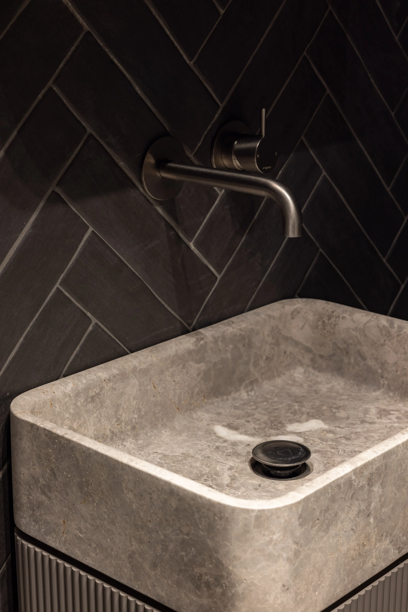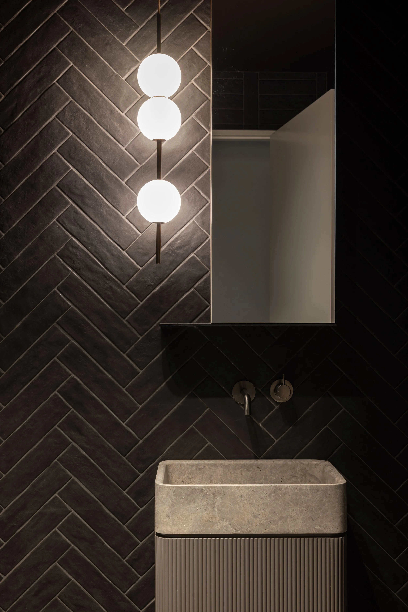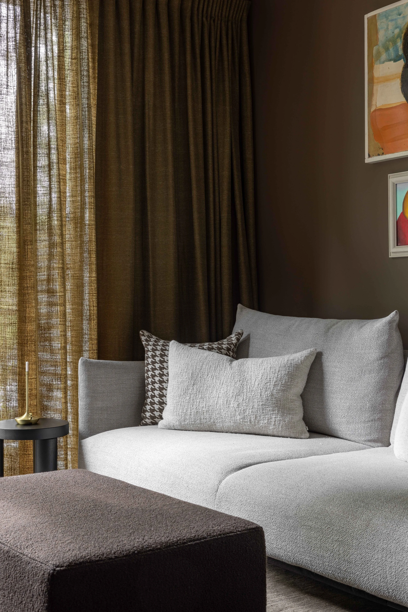Our clients made the decision to downsize, but they didn’t want to sacrifice quality, comfort, or style. They found an ideally located apartment in the heart of the city — private, with serene views over the Avon River.
The use of colour, materiality, detailing and lighting creates distinct moods in different areas. On the first floor a moody den, layered in darker tones, transforms a small room into a calm and spacious retreat. The mid-level features a continuous joinery wall that transitions from media shelving to kitchen cabinetry and into a built-in dining banquette, creating functional zones while maintaining a strong visual thread. Curved corners add a sculptural softness and improve the natural flow of the open floor plan. On the top floor, the primary bedroom maximises storage while offering a serene and restful atmosphere. Across all levels, a cohesive palette is carried through soft furnishings and finishes, tying the spaces together with warmth and subtle continuity.
